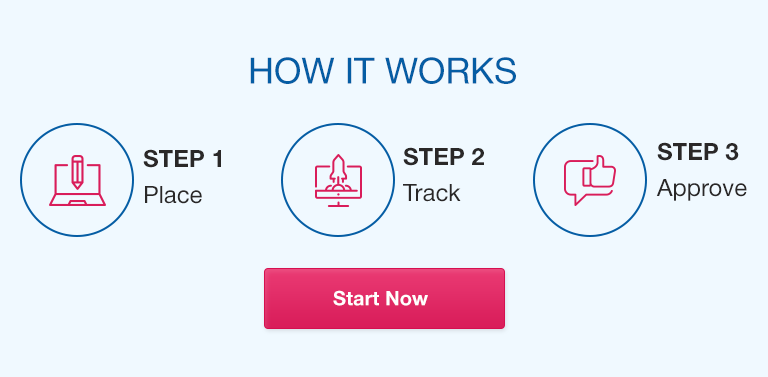- Congratulations, you have been chosen to build out a network for a new facility for your company, ACME, Inc.
- Office Schematic, (select ) each office is approximately a 10’x10′ space with 10′ ceilings. Building is roughly 125’x150′.
- Your focus will only be for the areas marked A, B, C, D, E, F and G (I recommend combining E, F and G using one Wireless Access Point (AP).
- The topology is STAR and wireless
- A router will be placed at the edge of the network for Internet Service Provider connectivity
- Use CISCO packet tracer to design the best layout for the ACME, Inc network


